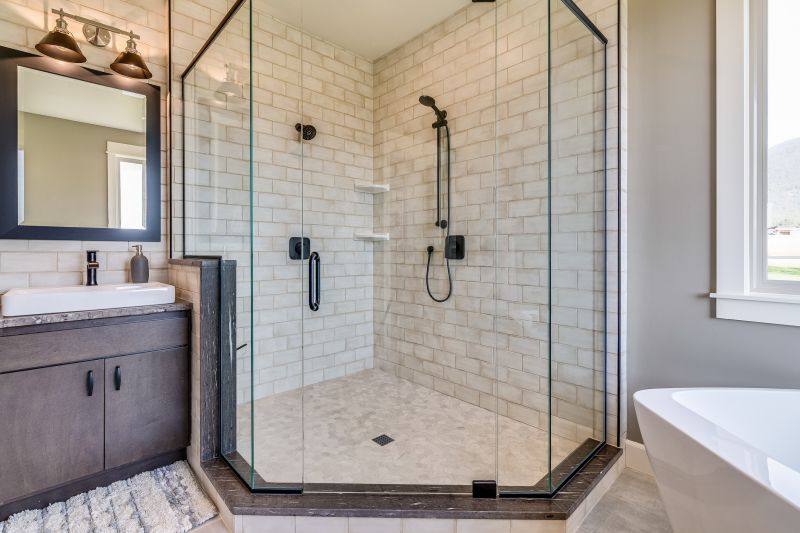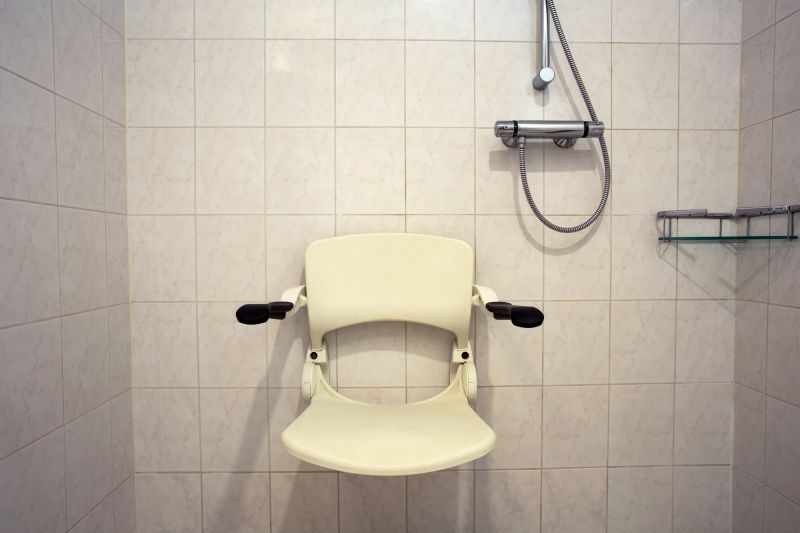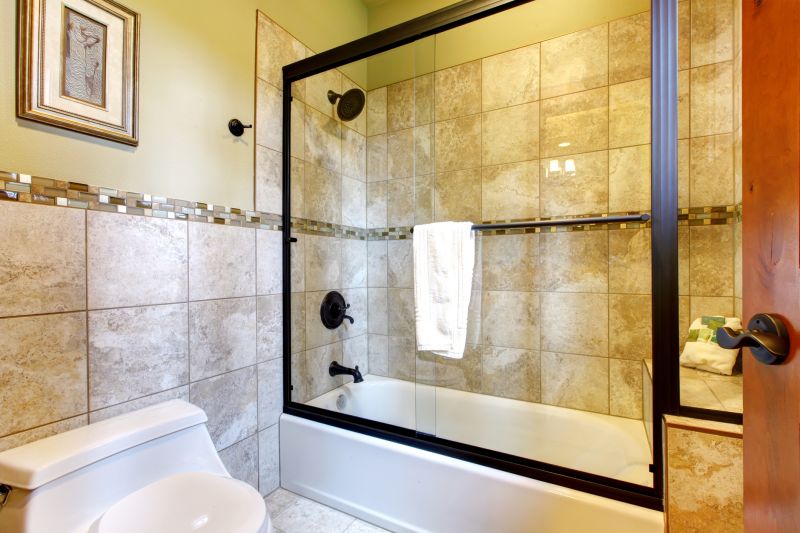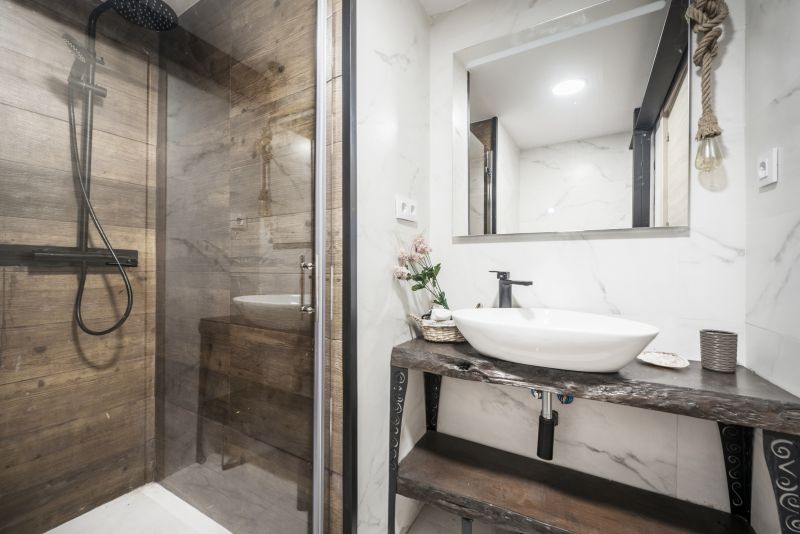Design Tips for Compact Bathroom Shower Spaces
Designing a small bathroom shower requires careful consideration of space utilization, layout efficiency, and aesthetic appeal. With limited square footage, selecting the right shower layout can significantly impact the functionality and visual openness of the bathroom. Compact designs focus on maximizing every inch, often incorporating innovative solutions to create a comfortable and stylish environment.
Corner showers utilize two walls of the bathroom, freeing up space for other fixtures. These layouts are ideal for small bathrooms, offering a streamlined look while providing ample showering area. They often incorporate sliding or pivot doors to save space.
Walk-in showers eliminate the need for doors or curtains, creating an open and accessible feel. These layouts can be fitted with glass panels that make the bathroom appear larger and more inviting, with options for built-in benches and niche storage.

A glass enclosure in a small bathroom enhances the sense of space and allows light to flow freely, making the area feel larger. Clear glass panels are popular for their sleek appearance and minimal visual obstruction.

Incorporating a corner seat within a small shower maximizes comfort and functionality without sacrificing space. This layout is suitable for accessibility and adds a touch of luxury to compact bathrooms.

Sliding doors are a space-saving feature ideal for small bathrooms. They prevent door swing clearance issues and contribute to a clean, modern look.

A shower panel with multiple jets and features can enhance the shower experience in a limited space. Mounted fixtures save space and add modern appeal.
Small bathroom shower layouts often incorporate innovative storage solutions such as recessed niches, corner shelves, and built-in benches to maximize utility without cluttering the space. Light colors and reflective surfaces further enhance the perception of openness, making the bathroom feel larger and more inviting. Proper planning of plumbing and drainage is essential to ensure functionality while maintaining a sleek appearance.
| Shower Layout Type | Suitable Space Size |
|---|---|
| Corner Shower | 25-35 square feet |
| Walk-In Shower | 30-45 square feet |
| Tub-Shower Combo | 35-50 square feet |
| Recessed Shower Niche | Varies |
| Glass Enclosure Shower | 20-40 square feet |
| Shower with Bench | 30-45 square feet |
| L-Shaped Shower | 40-50 square feet |
| Curved Shower Enclosure | 25-40 square feet |
Innovative design ideas such as frameless glass panels, minimal hardware, and integrated shelving help maintain a clean and uncluttered look. Additionally, selecting fixtures and finishes that reflect light can make the space feel more open. Properly planned small bathroom shower layouts balance aesthetics and utility, ensuring a comfortable and visually appealing environment.
Incorporating these layout strategies and design ideas can transform small bathrooms into functional and attractive spaces. Whether opting for a corner shower, a walk-in design, or a combination of features, careful planning and modern solutions can optimize limited space while delivering a stylish shower experience.


